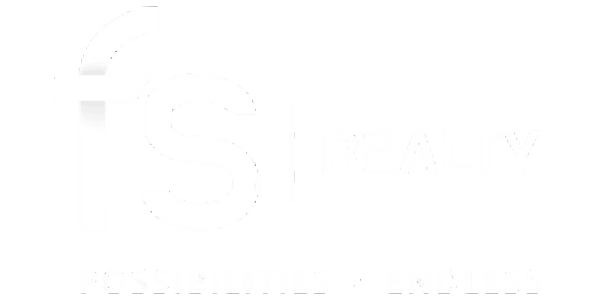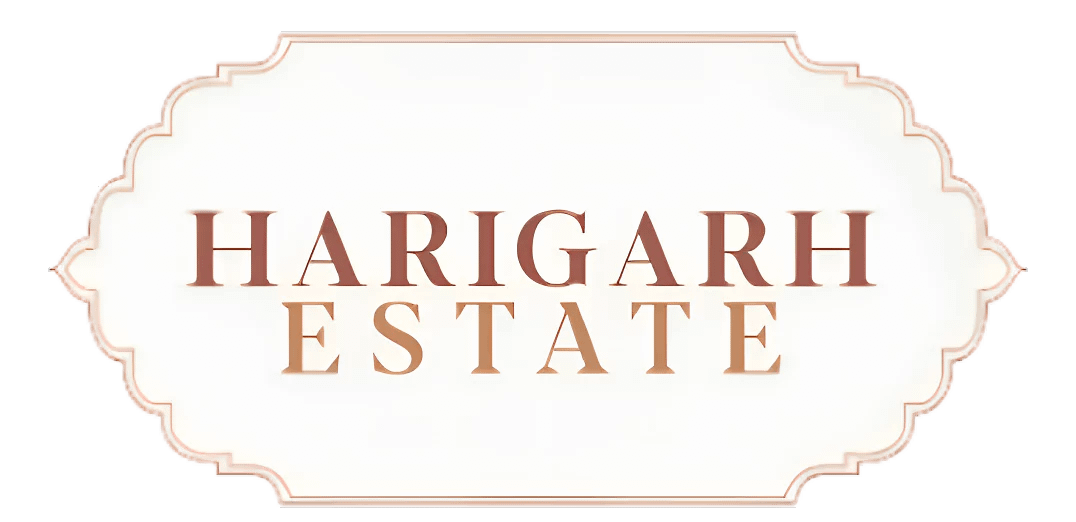DESIGN & DEVELOPMENT CONCEPTS

A visionary project, the New Heritage City, is planned for development south of Agra Road, spanning 13.00 sq. km in MDP-2025. Situated within the Residential zone, this city is designed to mirror the traditional and heritage values of the Walled City of Jaipur. The project is also geared towards promoting mixed land use activities, embracing a harmonious blend of residential and diverse functions.
Gateways
Chaupar

The design of Chaupar draws inspiration from the historical city of Jaipur, featuring a spacious square with dimensions of 30 meters by 30 meters. The proposed shops, measuring 4.5 meters by 9.14 meters, are designed with a 3.75-meter-wide verandah, offering a blend of functionality and aesthetic appeal. To enhance pedestrian access and create a welcoming environment, a minimum 1.5-meter footpath is planned along the periphery of Chaupar.
This pathway will be adorned with various landscape features, contributing to the overall charm of the space. The thoughtful integration of heritage elements and modern design principles ensures a harmonious blend of tradition and contemporary convenience within this vibrant urban setting.
Architectural Guidelines For Development


Services
- Drinking water facilities
- Ample parking spaces
- Solid waste management
- Designated park areas
- Open & semi open public spaces
- Street artworks
- Heritage style street lights
- Street Furnitures
- Underground Electrical system
- Sewage water treatment plant
- Improved Pedestrianization
- Organized hierarchy of streets




